Interior Fit Outs from Astirvant Limited
Astirvant has been fitting out commercial premises for well over 40 years, our office fitters and installation teams can transform your premises in no time.
Whether it’s to maximize the use of space or simply to modernise your premises, we have a range of solutions to suit all applications and budgets. From office refurbishments and new rest rooms to sound reducing machine booths and mezzanines on the shop floor. Our trades teams will complete the package with flooring, electrics, plumbing and air conditioning etc where required.
- Free Advice
- Site Surveys
- CAD Layouts
- Full Fit Out Service
- or Supply Only
Call now or fill in our enquiry form for expert advice
Partitioning Systems and Offices
Featured below is a range of demountable partition systems that can be reconfigured or relocated at a later stage if needs be.
Single Skin Steel Partitioning
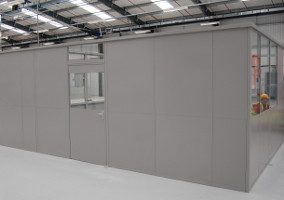
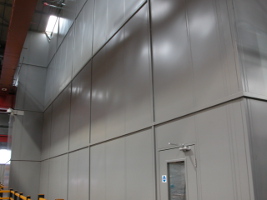 The most cost effective way of creating steel offices, steel partitions, steel screening and walls etc in the warehouse and shop floor. The single steel skin is welded to one face of a framework (usually steel angle) and is easily installed or relocated.
Single skin steel partitioning also has other panels within the range to offer great versatility at a budget price. Solid steel panels, full mesh panels, half mesh/half steel and glazing panels all offer varying degrees of security and privacy.
The most cost effective way of creating steel offices, steel partitions, steel screening and walls etc in the warehouse and shop floor. The single steel skin is welded to one face of a framework (usually steel angle) and is easily installed or relocated.
Single skin steel partitioning also has other panels within the range to offer great versatility at a budget price. Solid steel panels, full mesh panels, half mesh/half steel and glazing panels all offer varying degrees of security and privacy.
Double Skin Steel Partitioning
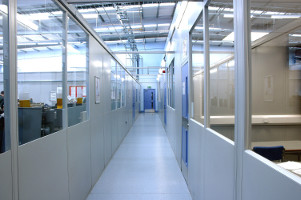 A truly versatile steel partitioning system with a flush face on both sides, offering not only good looks but intrinsic sound reduction. Double skin partitioning is used anywhere from commercial office interiors to shop floor offices, warehouse offices, machine enclosures and screening.
The double skin steel can be further sound proofed or fire rated and versions of this steel partitioning are available for creating clean rooms.
Solid panel partitions are used to create privacy or lower cost long runs, whilst half glazed partitioning offers good light penetration and visibility when creating new office areas etc.
Various door styles are available and extras such as window blinds, hatches and door furniture complete this multi purpose steel office and partitioning system.
A truly versatile steel partitioning system with a flush face on both sides, offering not only good looks but intrinsic sound reduction. Double skin partitioning is used anywhere from commercial office interiors to shop floor offices, warehouse offices, machine enclosures and screening.
The double skin steel can be further sound proofed or fire rated and versions of this steel partitioning are available for creating clean rooms.
Solid panel partitions are used to create privacy or lower cost long runs, whilst half glazed partitioning offers good light penetration and visibility when creating new office areas etc.
Various door styles are available and extras such as window blinds, hatches and door furniture complete this multi purpose steel office and partitioning system.
Mesh Partitioning and Warehouse Screens
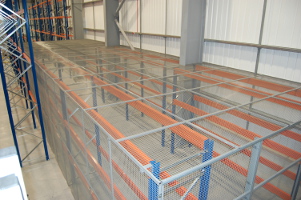
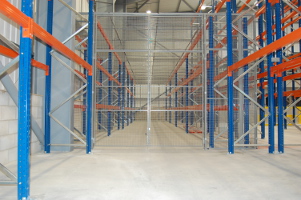 These mesh wall systems create secure areas within warehouses and factories.
Mesh screens can go right to the roof or we can create secure mesh enclosures with wire mesh roofs.
Mesh doors can be hinged or sliding, whilst features such as serving hatches add to it’s versatility.
The wire mesh used is generally 50 x 50mm but smaller mesh partitioning systems are used in certain areas for more stringent insurance or fire regulation needs – high value items or aerosol storage for example.
Wire mesh cylinder storage cages and gas bottle cages are available in standard sizes for quick delivery.
Mesh partitioning is not just for secure storage areas, it can also be used to safely demark walkways etc to keep pedestrians away from potentially dangerous areas.
Mesh walls are often used to guard machines and we also provide specialist machine guarding systems that have quickly demountable panels to reduce down time during maintenance. These machine guarding systems also include special locks and doors with auto cut-off switches for example.
These mesh wall systems create secure areas within warehouses and factories.
Mesh screens can go right to the roof or we can create secure mesh enclosures with wire mesh roofs.
Mesh doors can be hinged or sliding, whilst features such as serving hatches add to it’s versatility.
The wire mesh used is generally 50 x 50mm but smaller mesh partitioning systems are used in certain areas for more stringent insurance or fire regulation needs – high value items or aerosol storage for example.
Wire mesh cylinder storage cages and gas bottle cages are available in standard sizes for quick delivery.
Mesh partitioning is not just for secure storage areas, it can also be used to safely demark walkways etc to keep pedestrians away from potentially dangerous areas.
Mesh walls are often used to guard machines and we also provide specialist machine guarding systems that have quickly demountable panels to reduce down time during maintenance. These machine guarding systems also include special locks and doors with auto cut-off switches for example.
Office Partitioning Systems
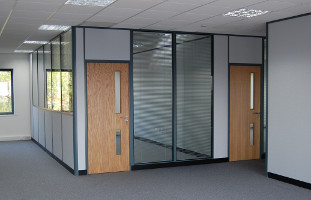 Typically two styles available which can both be decorated to suit the surrounding office scheme
An aluminium framework with composite panels, this office partition system offers versatility, looks and value with limited sound reduction.
A steel framed with plasterboard system is also common which offers a greater spectrum of sound reduction and fire rating.
Solid panel partitions are used to create privacy or inexpensive long runs, whilst half glazed units offer good light penetration when creating new office areas etc.
A range of door styles, from solid wood, to doors with vision panels or half glazed doors complement this office partitioning and a range of door furniture and window blinds complete the picture.
Typically two styles available which can both be decorated to suit the surrounding office scheme
An aluminium framework with composite panels, this office partition system offers versatility, looks and value with limited sound reduction.
A steel framed with plasterboard system is also common which offers a greater spectrum of sound reduction and fire rating.
Solid panel partitions are used to create privacy or inexpensive long runs, whilst half glazed units offer good light penetration when creating new office areas etc.
A range of door styles, from solid wood, to doors with vision panels or half glazed doors complement this office partitioning and a range of door furniture and window blinds complete the picture.
All Glass Office Partitioning
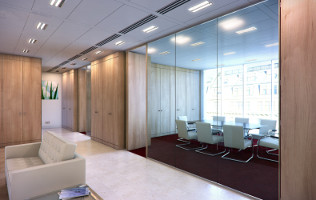 All glass partitioning and glass offices run from the floor to the ceiling to give a great look and ultimate light penetration. Come fully frameless or with steel framework.
Single glazed partitioning runs are used where sound reduction isn’t important, such as corridors and walkways, and is more cost effective. A range of window blinds is available for these systems.
Double glazed glass partitioning offers more privacy through it’s sound reduction and can have integral blinds fitted inside the double glazing to complete this privacy when desired.
All glass partitioning is often used in conjunction with other office partitioning systems to create interesting, varied and useful layouts.
All glass partitioning and glass offices run from the floor to the ceiling to give a great look and ultimate light penetration. Come fully frameless or with steel framework.
Single glazed partitioning runs are used where sound reduction isn’t important, such as corridors and walkways, and is more cost effective. A range of window blinds is available for these systems.
Double glazed glass partitioning offers more privacy through it’s sound reduction and can have integral blinds fitted inside the double glazing to complete this privacy when desired.
All glass partitioning is often used in conjunction with other office partitioning systems to create interesting, varied and useful layouts.
Suspended Ceilings
Whether it’s part of a new partitioned office fit-out we are providing, or part of of an office refurbishment at your premises a suspended ceiling will add the finishing touch. A range of suspended ceiling tiles is available to match or complement your existing ceilings. Light fittings and diffusers fit neatly into the suspended ceiling or the ceiling tile itself.
Mezzanine Floors
Essentially a raised platform that utilises wasted height in your building. Mezzanine floors can double or even treble the available floor space and can be two or more tiers high. Why go to the expense of moving or extending? – simply add to your floor space quickly and cheaply with a raised platform.
Warehouse Mezzanine Floor
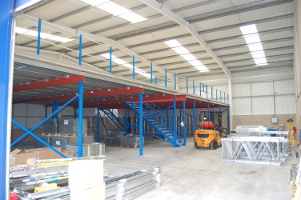 A raised storage platform here will significantly increase storage capacity. Shelving or racking can be used on the mezzanine floor with product easily loaded via stairs, pallet gates, lifts or conveyors.
A raised storage platform here will significantly increase storage capacity. Shelving or racking can be used on the mezzanine floor with product easily loaded via stairs, pallet gates, lifts or conveyors.
Shop Floor Mezzanines
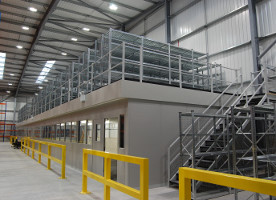 Release valuable production space by placing your offices or stores onto a mezzanine platform.
Release valuable production space by placing your offices or stores onto a mezzanine platform.
Retail Mezzanine Floors
Increase your retail space dramatically and even add to the aesthetics of your store with feature staircases and handrailing.
Office Mezzanines
Use one of our office partitioning systems featured above to create large areas of extra office space with a look and feel to match corporate identity.
Office and Shop Floor Furniture
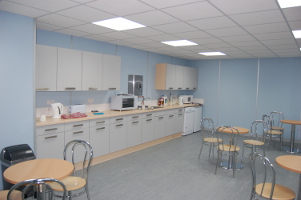
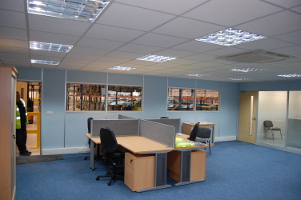 A vast range of furniture and shop floor equipment is available to complete any package, from canteen furniture and lockers to high density mobile shelving.
A vast range of furniture and shop floor equipment is available to complete any package, from canteen furniture and lockers to high density mobile shelving.
Our office furniture catalogue...
contains all the essential items for an efficient and good looking office. From desking and chairs to filing cabinets and cupboards – click here to request your copy.
The ‘Everyday’ Equipment catalogue...
includes a massive range from workbenches and matting, to PVC Strip curtains & safety barriers, pallet trucks to staff lockers, ladders & steps to waste bins – we’ve got it all covered. Click here to request your 600 page catalogue.

